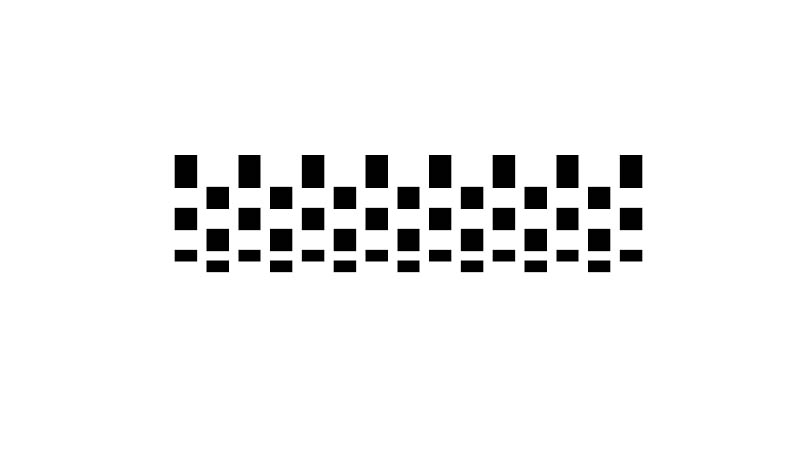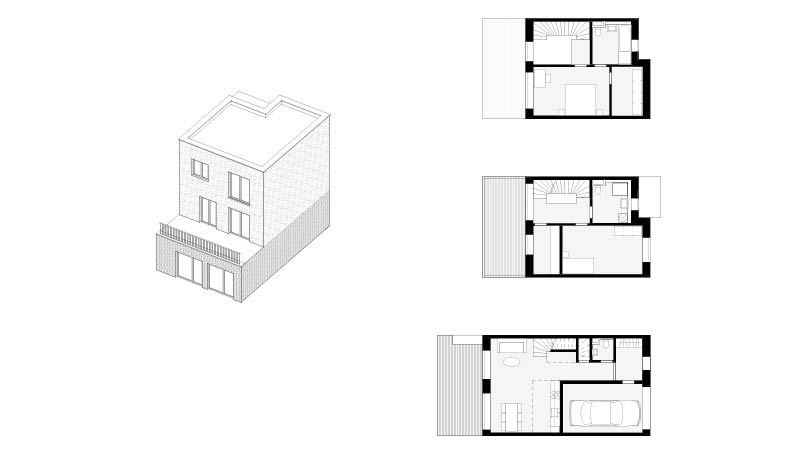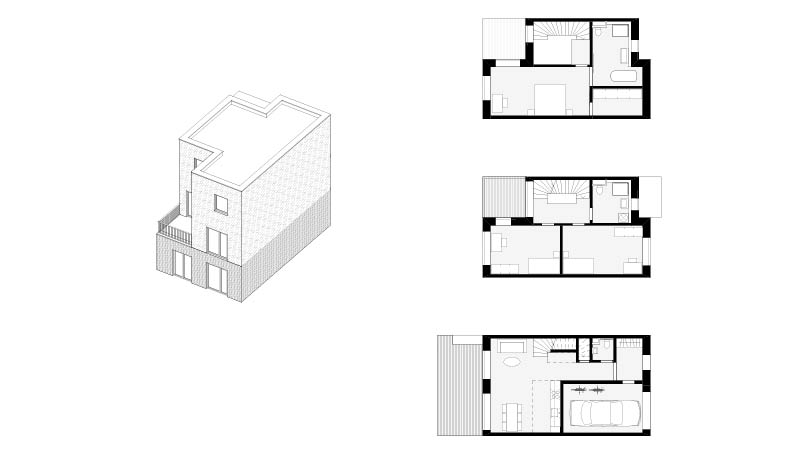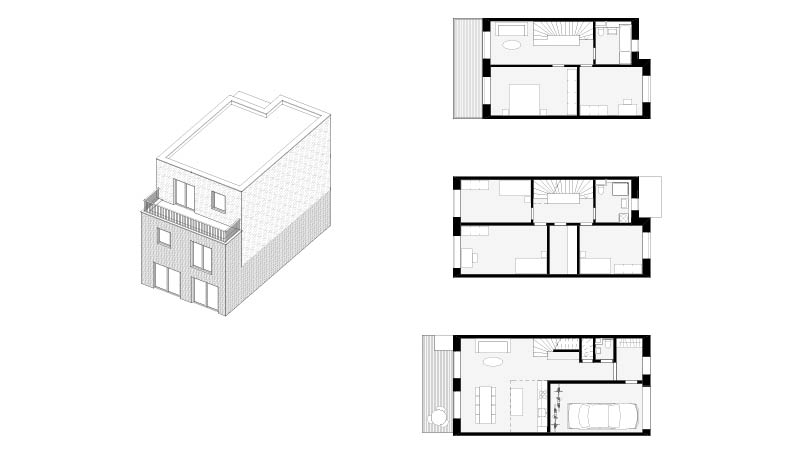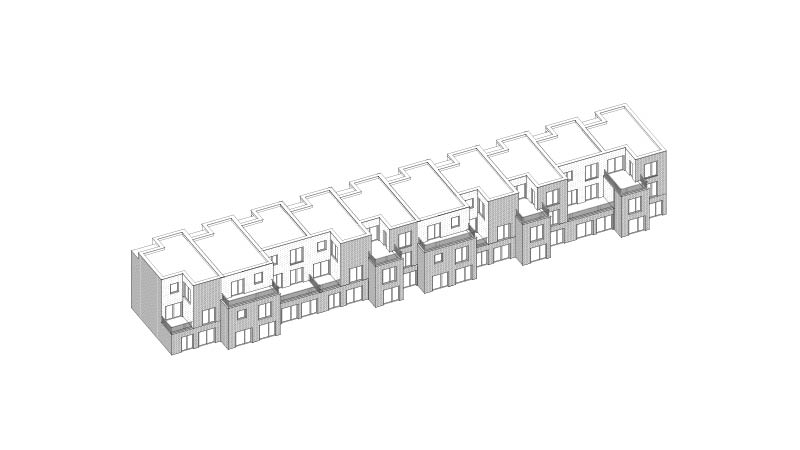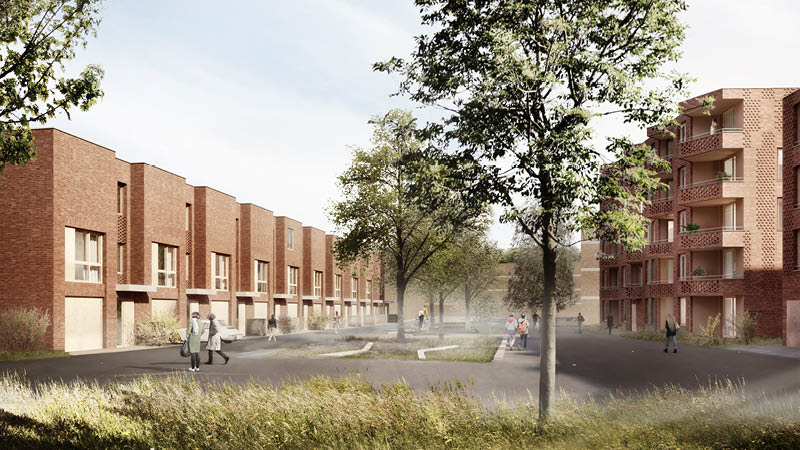Buchholzer Grün, Hannover , 2018
The new residential estate “Buchholzer Grün” with its central green space is accessed via street spaces resembling village greens. These are lined with elongated building blocks in which a wide variety of building types and forms of living are developed. Cluster 4 in the southwest comprises a 5-storey apartment building with subsidised housing, a 4-storey building block with condominiums as well as 10 terraced houses on the opposite side of the “village green”. The design idea is based on the development of a common leitmotif for the three buildings. This idea is primarily expressed in the façade design, but it can also be found in the floor plan typologies. The elongated 4-storey building is accessed from the “village green” via three staircases. It is characterised by a very efficient layout with spacious 1.5-3-room condominiums. For the most part, the units are planned as “push-through typologies” oriented towards two sides. Based on a system with uniform axial dimensions, 10 terraced houses are provided in four building units of varying sizes ranging from 100-160 m2 with 3-6 rooms. The efficiently organised interiors of the apartment buildings are enveloped by vivid façades.
