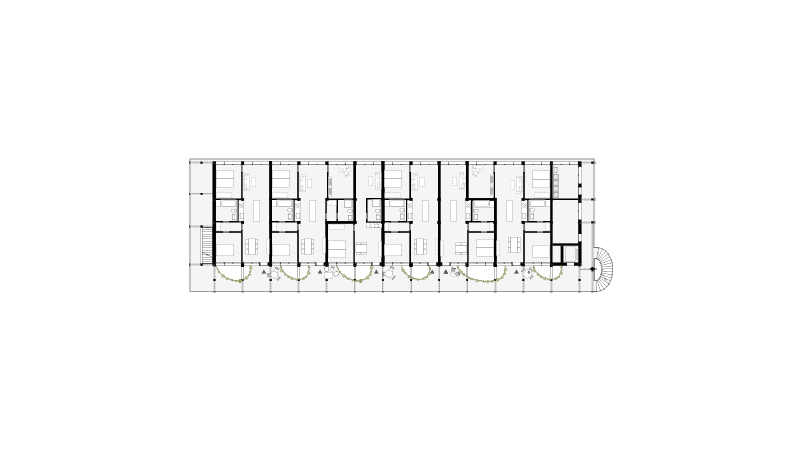Hilgenfeld, FRANKFURT am Main , 2019, 1st Prize
The residential block on construction field 3 flanks the entrance to the new residential quarter at the Hilgenfeld. This urban situation is accentuated by the increased building height along the main road. The main entrance of the residential building is also located here. A prominent, curved external staircase leads to the distinctive, planted arcades, which provide access to all the apartments. The green, very deep terraces serve both as access areas and private outdoor spaces – a “garden arbour” for the residents. The occupants themselves design and cultivate their “front gardens” so that the various plantings create a colourful façade impression. A system of green trellises and curtains forms the actually visible façade, providing sufficient privacy and, at the same time, solving the solar protection issue. The apartments are accessed as if through a greenhouse. The architecture is only the background, while the façade of the building literally grows through the appropriation by the residents. Therefore, the structural façade can be inexpensive and simple. The floor plans have been optimised so that a circulation area is no longer required. As a result, the apartments, some of which are very small, have well-proportioned and spacious rooms.






