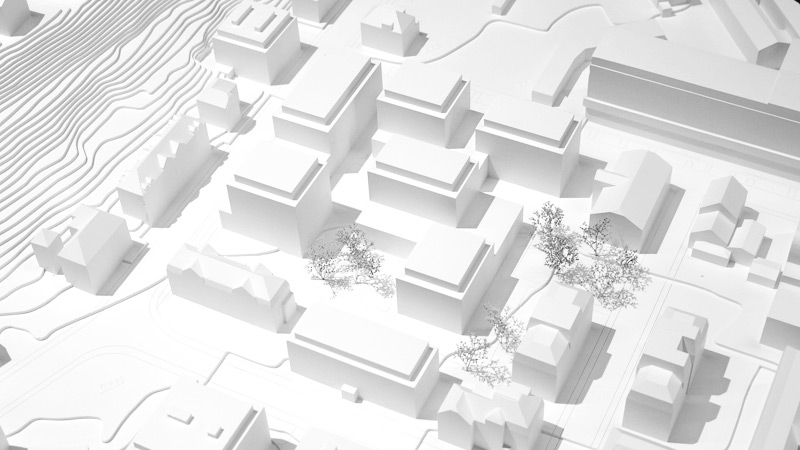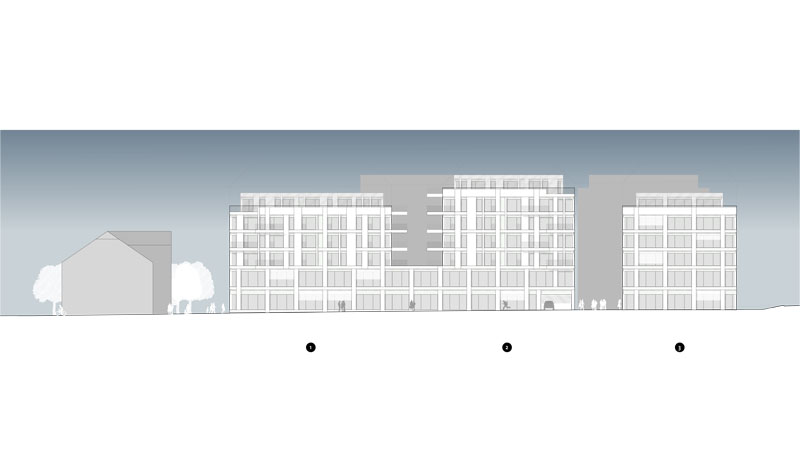Industriestrasse, Luzern , 2011
A heterogeneous and fragile development with a rectangular pattern is the starting point for the development focus on Industriestrasse. We see great qualities in this evolved structure and thus potential for future construction projects: the maximum possible permeability has to be maintained for the dense positioning of living and working next to and on top of one another. This is the only way for future users and residents to network with the structures of surrounding quarters. The concept is therefore principally based on a harmonious balance of figure and site. In the dense plinth zone, we create empty spaces, paths, and squares. Above it rises an “airy” living environment. The six towers take up the familiar density structure of the surrounding development. Two basic types are designed with three respectively four apartments sharing one circulation core, which allow the layout of apartments oriented to two or even three sides and a variety of visual connections.




