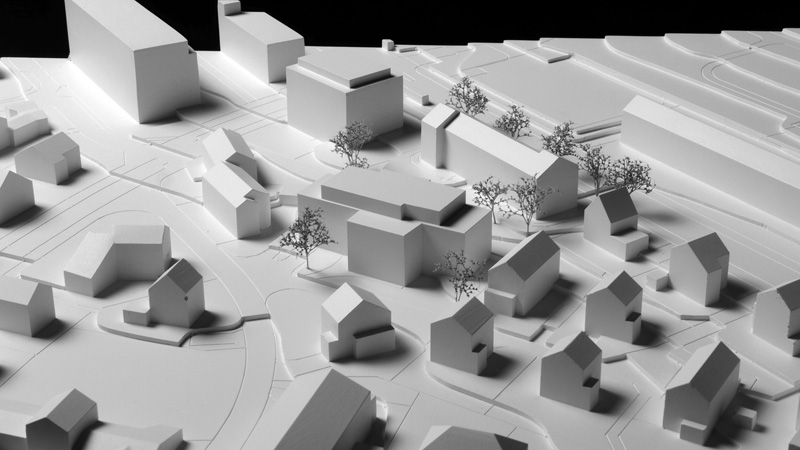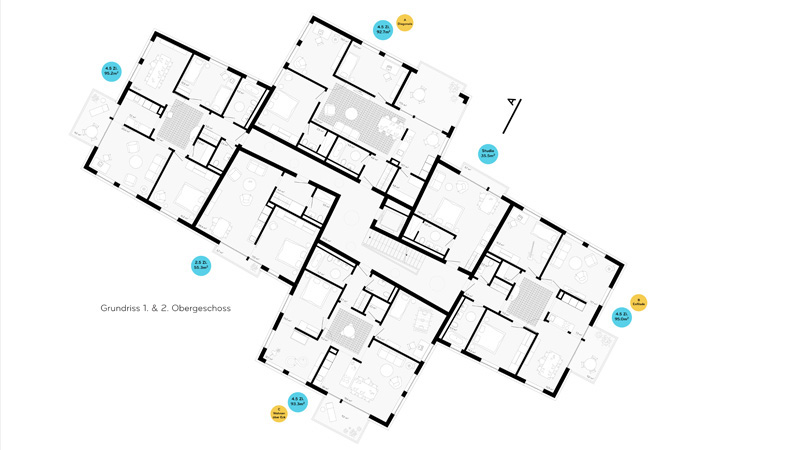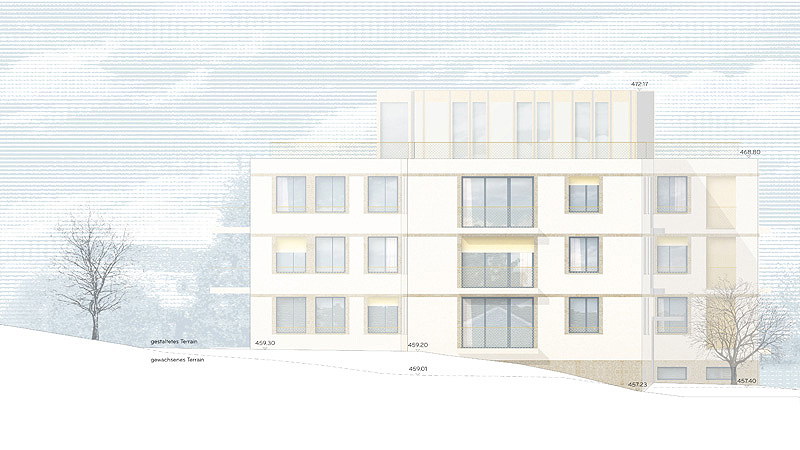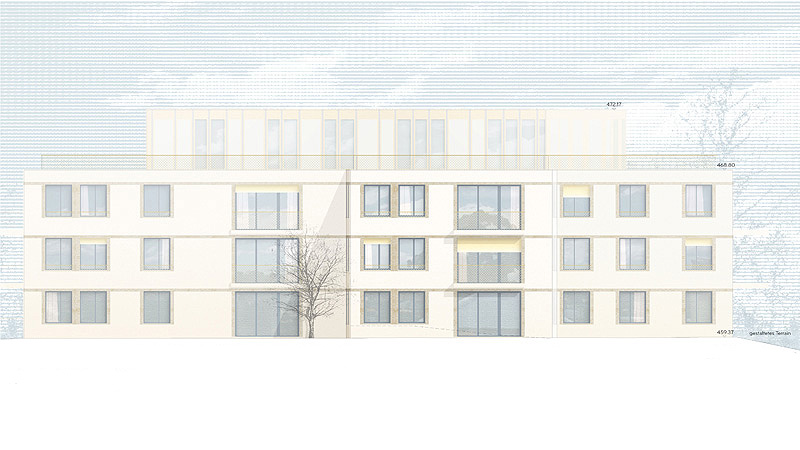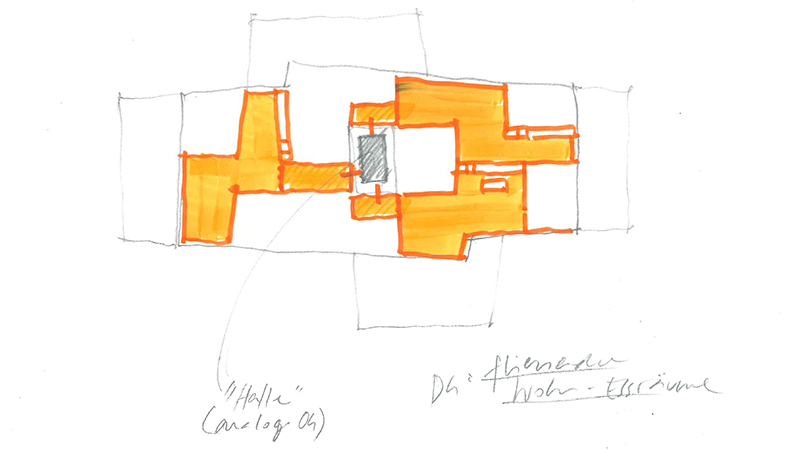Waldmeisterweg, Zurich , 2013
The project is based on a cross-shaped figure that tapers slightly towards the ends so that increased clearances towards the neighbouring plots are avoided. The result is a longitudinal building structure that accompanies the course of the road and leaves the necessary open space for the garden side. The “central risalit” on the street side divides the building volume into three unequal façade sections. Despite the massive densification, familiar building lengths of the immediate vicinity are taken up. In favour of a stronger interlocking, the south wing projects a little further into the green space. The top floor is so recessed from the main volume that the new building appears to have three full storeys plus a raised ground floor—with a building height of 11.5 m a moderate transition to the predominantly two-storey neighbouring development. The standard floor accommodates six residential units sharing one circulation core, which are laid out as four 4-room apartments and two small apartments. In total, there is room for 18 apartments and two studios.

